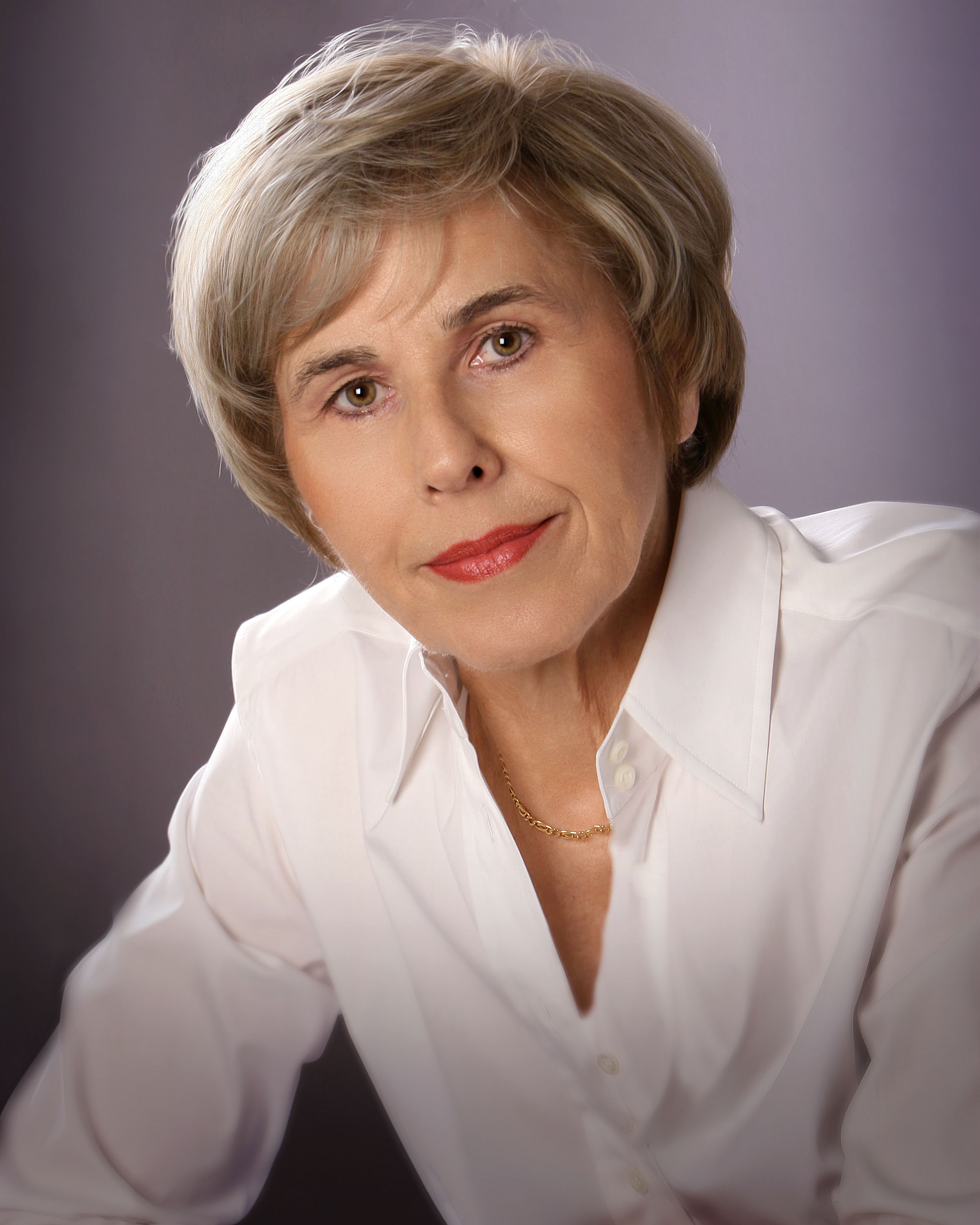My Office Listings
-
3540 Boundary Road in Burnaby: Burnaby Hospital Land for sale (Burnaby South) : MLS®# R3079488
3540 Boundary Road Burnaby Hospital Burnaby V5M 4A6 $1,895,000Land- Status:
- Active
- MLS® Num:
- R3079488
Prime Burnaby Development Opportunity. Bare Land, build-ready lot in a highly desirable central Burnaby location near Burnaby Hospital. 43 x 120ft lot with rear lane access. Build a 4-6 plex multi-family development. Bare land and ready to build immediately. Close to transit, major routes, Burnaby Hospital, BCIT, Brentwood, and Metrotown. An outstanding opportunity for builders and developers seeking central location. 3550 Boundary Road also on sale right beside this property. More detailsListed by RE/MAX Crest Realty
- SONIA POLDRUGO
- RE/MAX Crest
- 1 (604) 220.7583
- Contact by Email
-
3550 Boundary Road in Burnaby: Burnaby Hospital House for sale (Burnaby South) : MLS®# R3079479
3550 Boundary Road Burnaby Hospital Burnaby V5M 4A6 $1,895,000Residential- Status:
- Active
- MLS® Num:
- R3079479
- Bathrooms:
- 1
- Floor Area:
- 2,470 sq. ft.229 m2
Prime Burnaby Development Opportunity. Vacant house. Not livable. Build-ready lot in highly desirable central Burnaby location near Burnaby Hospital. 43 x 120 ft lot with rear lane access. Build a 4-6 plex multi-family development. Ready to build. Close to transit, major routes, Burnaby Hospital, BCIT, Brentwood, and Metrotown. An outstanding opportunity for builders and developers seeking central location. Sold as is where is. More detailsListed by RE/MAX Crest Realty
- SONIA POLDRUGO
- RE/MAX Crest
- 1 (604) 220.7583
- Contact by Email
-
35 19696 Hammond Road in Pitt Meadows: South Meadows Townhouse for sale in "Mosiac" : MLS®# R3078916
35 19696 Hammond Road South Meadows Pitt Meadows V3Y 0G7 $789,000Residential- Status:
- Active
- MLS® Num:
- R3078916
- Bedrooms:
- 3
- Bathrooms:
- 2
- Floor Area:
- 1,256 sq. ft.117 m2
Unlock the best deal in Pitt Meadows! This stunning 3-bed, 2-bath MOSIAC townhouse also has an office on the main floor-perfect for working from home! The spacious tandem garage can be converted back for two cars, so bring your wheels! With 10-foot ceilings and tons of natural light, tis home feels bright & airy. Cook up a storm in the stylish kitchen with Whirlpool appliances, or enjoy your morning coffee ( or evening BBQ's) on the roomy balcony. Only 5 years old, low strata fees, balance of the 2-5-10 warrant, and NO GST! Your dream home awaits! More detailsListed by RE/MAX Crest Realty
- SONIA POLDRUGO
- RE/MAX Crest
- 1 (604) 220.7583
- Contact by Email
-
2468 E 4th Avenue in Vancouver: Renfrew VE House for sale (Vancouver East) : MLS®# R3079060
2468 E 4th Avenue Renfrew VE Vancouver V5M 1J9 $1,938,000Residential- Status:
- Active
- MLS® Num:
- R3079060
- Bedrooms:
- 6
- Bathrooms:
- 4
- Floor Area:
- 2,402 sq. ft.223 m2
Welcome to 2468 E 4th Avenue in the heart of Renfrew, East Vancouver, set on a quiet, mature tree-lined street ideal for family living. Built in 1990, this well laid-out home offers excellent flexibility with 4 beds on upper level, 1 bed on main, and a 1-bed mortgage helper suite with private entrance perfect for multi-generational families or added income. Enjoy updated kitchens on the main and basement, ample storage in crawl space, and a functional layout. A detached 2-car garage adds convenience. Steps to Clinton Park, transit, and neighbourhood restaurants, and minutes to T&T Supermarket and local shops. School catchments include Chief Maquinna Elementary, Vancouver Technical Secondary, with LaSalle College Vancouver nearby. A fantastic opportunity in a prime East Van location. More detailsListed by RE/MAX Crest Realty
- SONIA POLDRUGO
- RE/MAX Crest
- 1 (604) 220.7583
- Contact by Email
-
9585 Dawson Crescent in Delta: Annieville House for sale (N. Delta) : MLS®# R3078370
9585 Dawson Crescent Annieville Delta V4C 5H1 $1,099,000Residential- Status:
- Active
- MLS® Num:
- R3078370
- Bedrooms:
- 3
- Bathrooms:
- 2
- Floor Area:
- 1,447 sq. ft.134 m2
Immaculately maintained and updated 3-bedroom rancher in desirable Annieville, set on a prime 7,068 sq ft corner lot. Offering 1,447 sq ft of bright, functional living space, this home features a renovated kitchen with S.S. appliances, newer fireplace (2022), roof (2024), furnace and A/C (2022), plus windows and patio sliding door (2006~). A rare bonus living area within the garage includes its own full bathroom -ideal for guests or a home office. Beautifully landscaped grounds and a massive deck provide the perfect setting to enjoy Fraser River and city views. Conveniently located near parks, shops, restaurants along 120 Street, and quick access to Alex Fraser Bridge and Hwy 17. School catchments: Annieville Elementary & Delview Secondary. Opens: Sat, Jan 17, 2-4pm & Sun, Jan 18, 12-2pm. More detailsListed by RE/MAX Crest Realty
- SONIA POLDRUGO
- RE/MAX Crest
- 1 (604) 220.7583
- Contact by Email
Data was last updated January 14, 2026 at 07:35 PM (UTC)
The data relating to real estate on this website comes in part from the MLS® Reciprocity program of either the Greater Vancouver REALTORS® (GVR), the Fraser Valley Real Estate Board (FVREB) or the Chilliwack and District Real Estate Board (CADREB). Real estate listings held by participating real estate firms are marked with the MLS® logo and detailed information about the listing includes the name of the listing agent. This representation is based in whole or part on data generated by either the GVR, the FVREB or the CADREB which assumes no responsibility for its accuracy. The materials contained on this page may not be reproduced without the express written consent of either the GVR, the FVREB or the CADREB.
My Featured Listings
1101 7178 Collier Street
$544,000
RE/MAX Crest Realty
4925 CLINTON Street
$469,000
Re/Max Central





